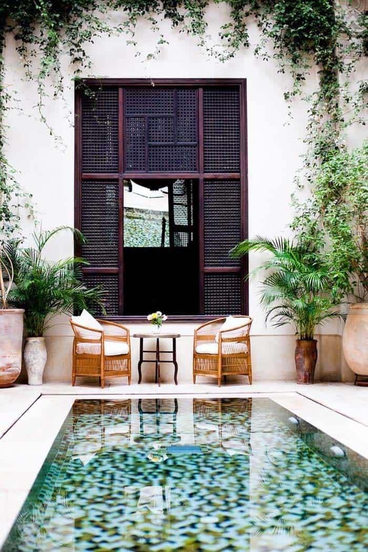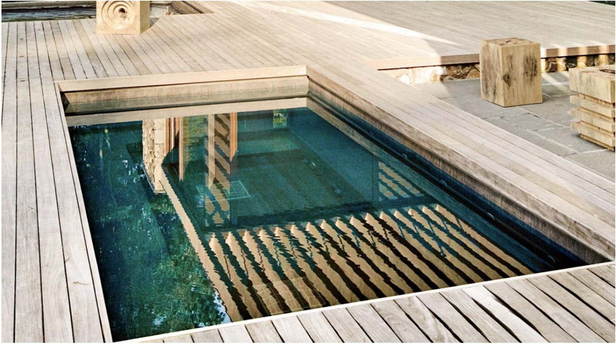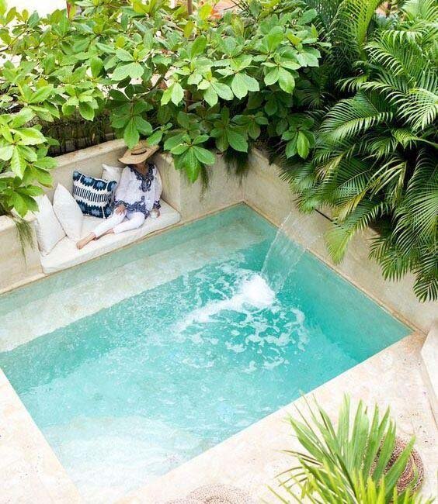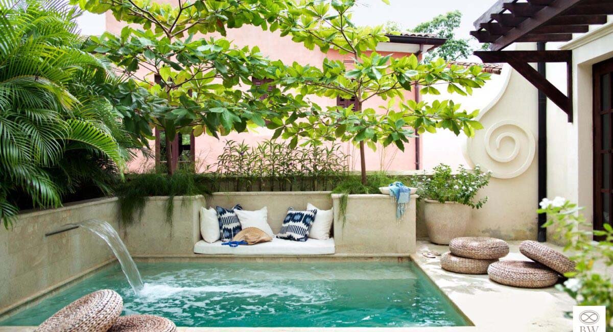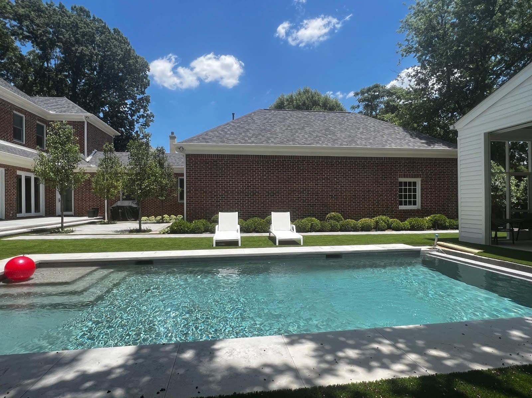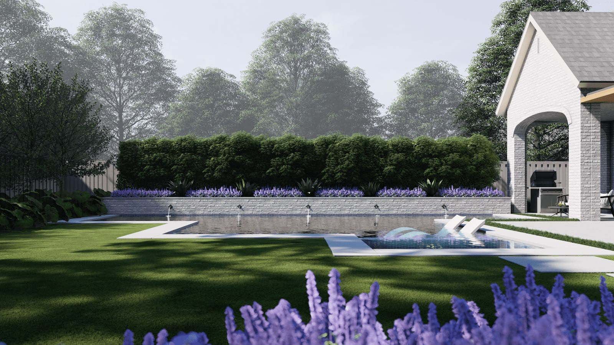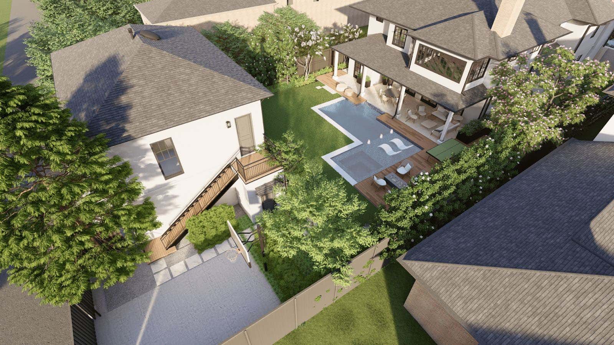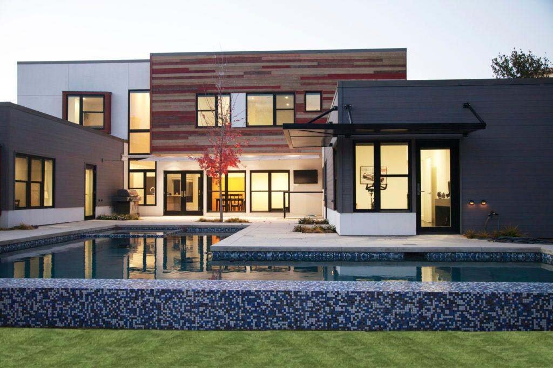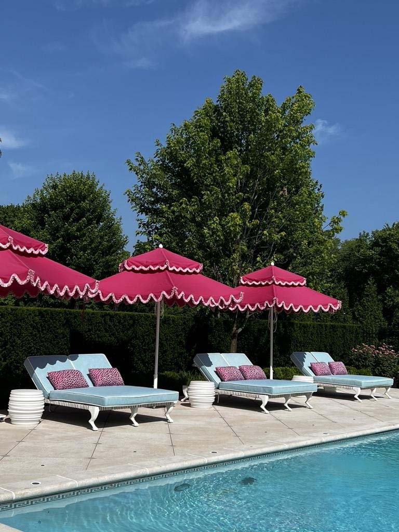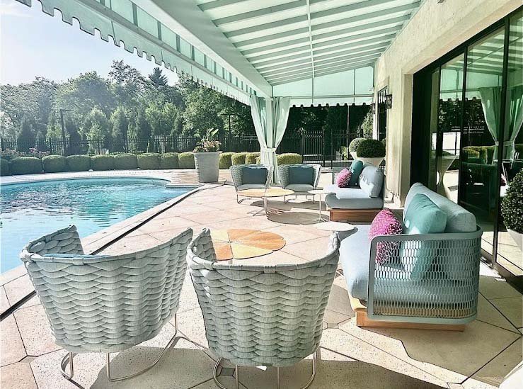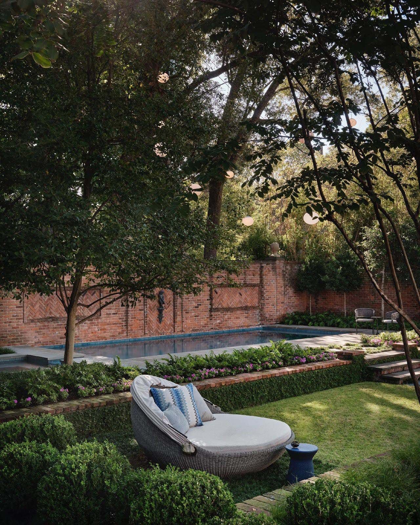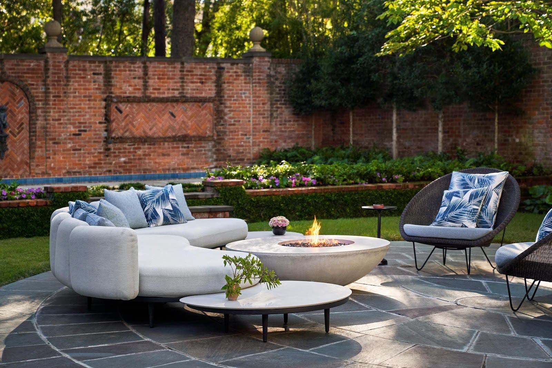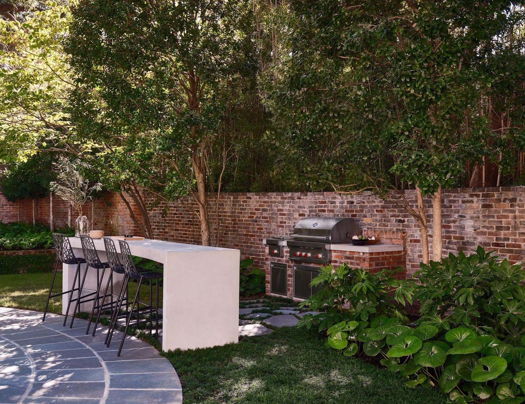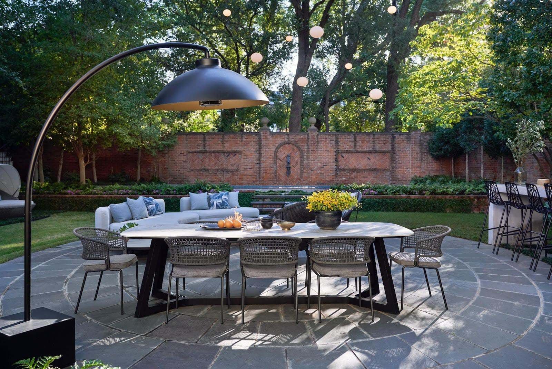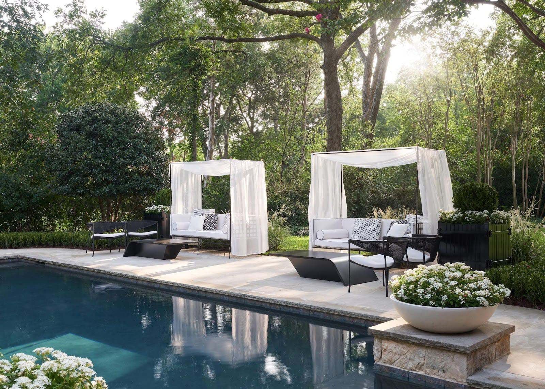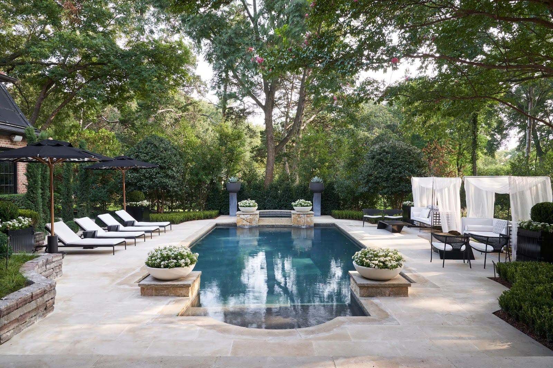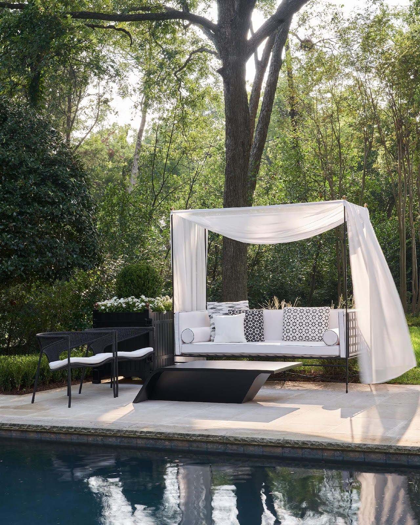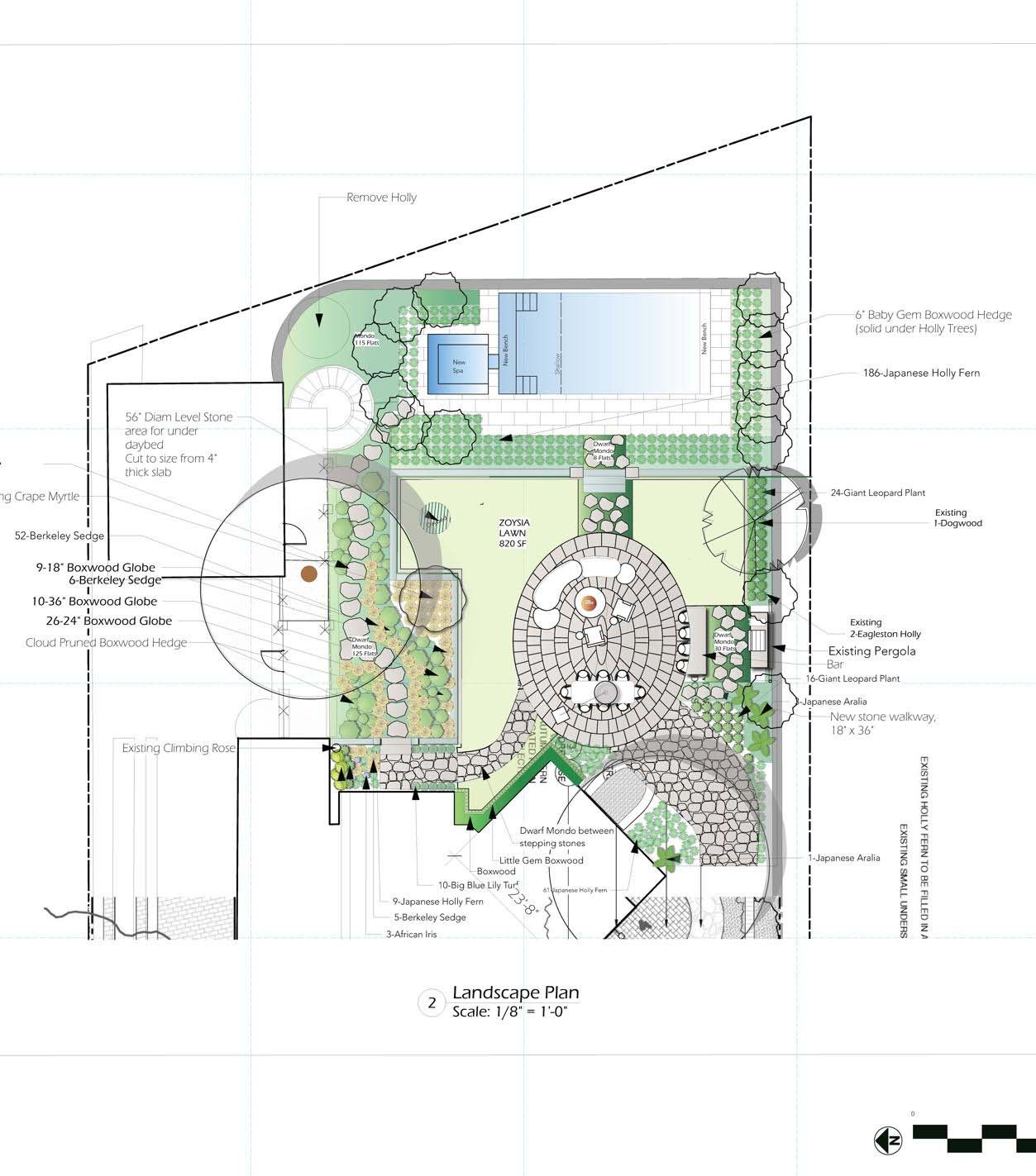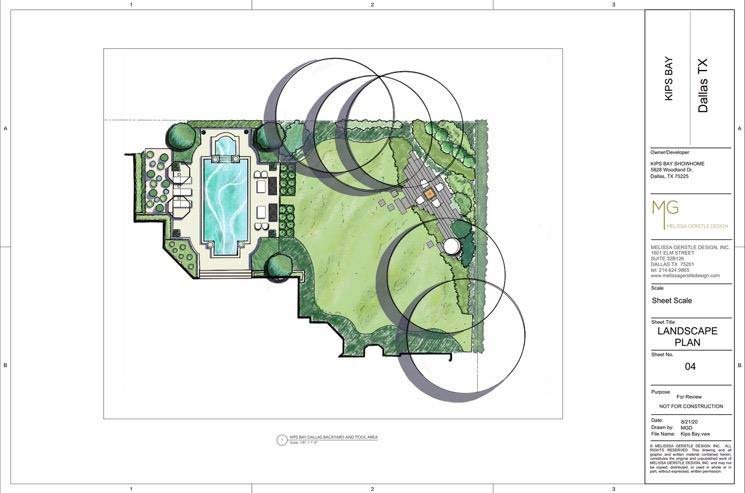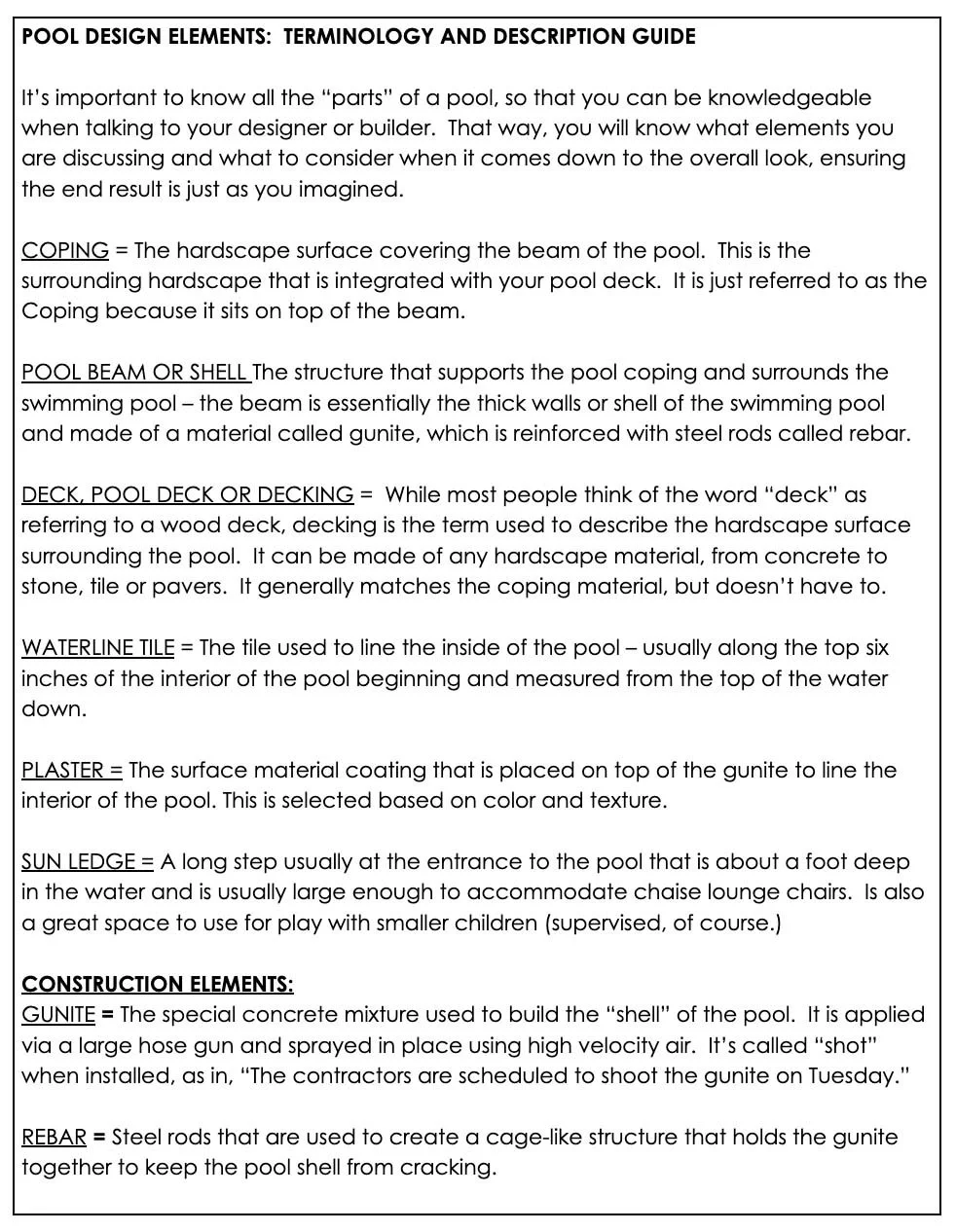In The Swim: Pools Designed by MGD
There are two types of people in the world: pool lovers and everyone else. Pools enhance outdoor living, offer family fun, provide exercise, and create a great space to entertain. At MGD, many of our projects involve the design and remodel of pools and we love to guide our clients to bring their vision to life.
While it may seem straightforward, there are many decisions when it comes to pool design, from size and shape to function and style. If you’re thinking of building or remodeling a pool, we’ve put together this guide to help you through the planning process. We hope you will use this guide as your go-to source to ensure you get the best results for your home and family. Let’s dive in!
So what are the design elements of your perfect pool oasis? If you don’t know all of the names of pool parts, scroll down to see our diagram and terminology guide at the very bottom.
Pool and deck design
Essential things to think about when designing a pool:
Size/Format
Pool Function (i.e. exercise, sport and games, relaxation)
Spas
Surrounding space for other activities
Furniture layout
Special Features like pool edges
Size matters
Small Format Pools – Approximately 10’ x 10’ or smaller and 4-5’ deep
Plunge Pool – a small pool made for a dip to cool off and relax, but not large or deep enough for laps/exercise – could be any shape
Play Pool – A relatively shallow and level surfaced pool for dipping in and playing games like volleyball – should generally be in a rectangular or square shape to accommodate equal playing sides for pool games
“Spool” – A small pool that plays double duty as a spa – heated all year, but larger than a spa—ideal for small lots where there is no room for a pool and spa, or where you don’t want to eat into the pool space with a separate spa.
Larger format pools – typically 10’ or larger with deep areas 5’-8’.
If you would like to use your pool to swim laps, or if your outdoor space is large enough, then you might want to consider installing a larger size pool or one with a lap lane to accommodate your exercise routine. Larger pools can accommodate unique shapes and larger ledges and steps.
Spas
Spas are a great way to add another feature as well as a place for additional relaxation.
Consider this when planning for a spa:
How many people would you like to accommodate?
Do you want different seat heights to accommodate tall and shorter people so that jets will be at the right level for each person?
Would you like the spa integrated in the pool, elevated as a featured part of the pool, or a separate entity?
Rule of Thumb: Ideally a spa should be at least 8’ across (including the exterior frame) but no smaller than 6’.
A pool we remodeled by updating the tile and plaster as well as adding a new adjacent spa with spillway water feature.
Living Space/Decking around the pool
Before committing to a pool size and location, it’s essential to take note of the size of your property and what other activities you’d like to accommodate in your outdoor space. This will ensure your designer allocates enough space for other needs and that your pool does not “eat up” the entire yard.
Be sure to think about how many people you intend to accommodate from your smallest to largest gatherings,and have a furniture plan incorporated into the design so that you can see how the spaces will work to accommodate your needs. At MGD, we always include a furniture layout with our pool and landscape designs so that clients can see how the space will function and how many people can be accommodated.
That means, including spaces for:
Sun bathing/Chaise Lounges (either inside the pool on a tanning ledge or outside the pool on the deck)
Conversation seating
Dining space
Play area/lawn space
Fireplace or firepit seating
Sports courts or other specific client requests
Plantings
Fencing
A pool with the appropriate space to accommodate seating that also contains ample space to circulate and play is essential to a well-designed swimming pool. Many clients initially request the largest pool they can fit into their outdoor space without thinking about allocating room for seating and other activities. When designing outdoor spaces with a landscape design firm like ours, we look at the space holistically. Above are some examples of pools with seating designs we provided for our clients, including areas for sunbathing, lounging, conversation, firepit enjoyment, dining and bar seating. In our next pool blog, we’ll discuss specialty features.
Working with a luxury design firm to create a complete back yard plan, including a new or remodeled pool and the surrounding spaces is a thoughtful process. Depending on the complexity of the project, it can be anywhere from 6 to 12 months to completion. Part of the process includes finding contractors to install the pool and area surrounding the pool. The pandemic created an unexpected demand for home pools when people stopped going to clubs, and although this has changed, the demand has not abated. The investment for our typical pool and landscaping program starts at $200,000 and goes up from there.
If you’re ready to take the plunge, we’d love to help! Get in touch.


