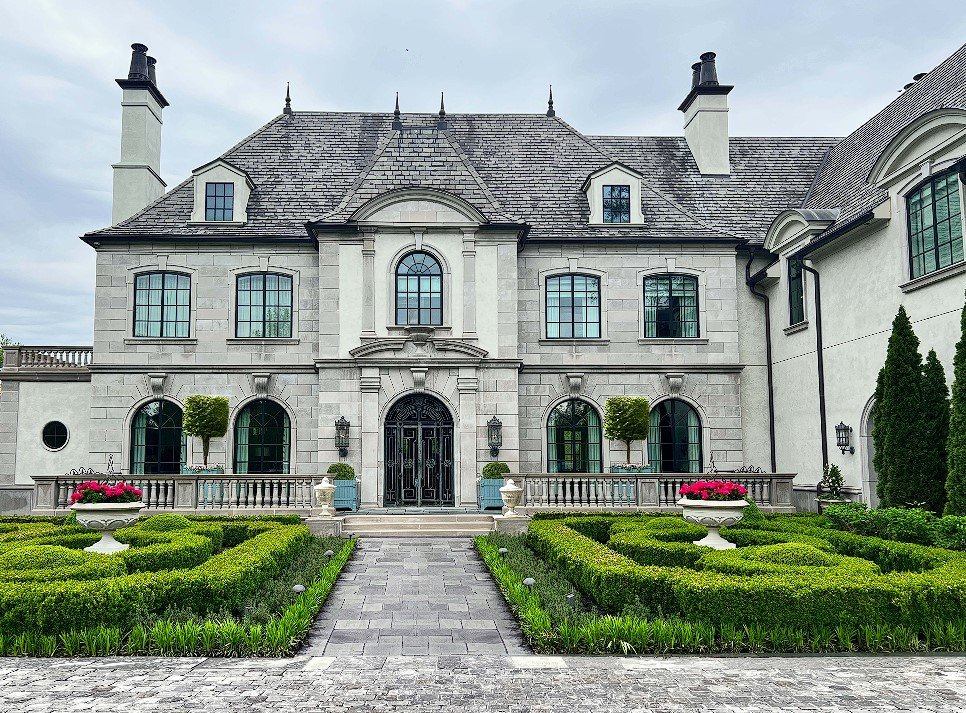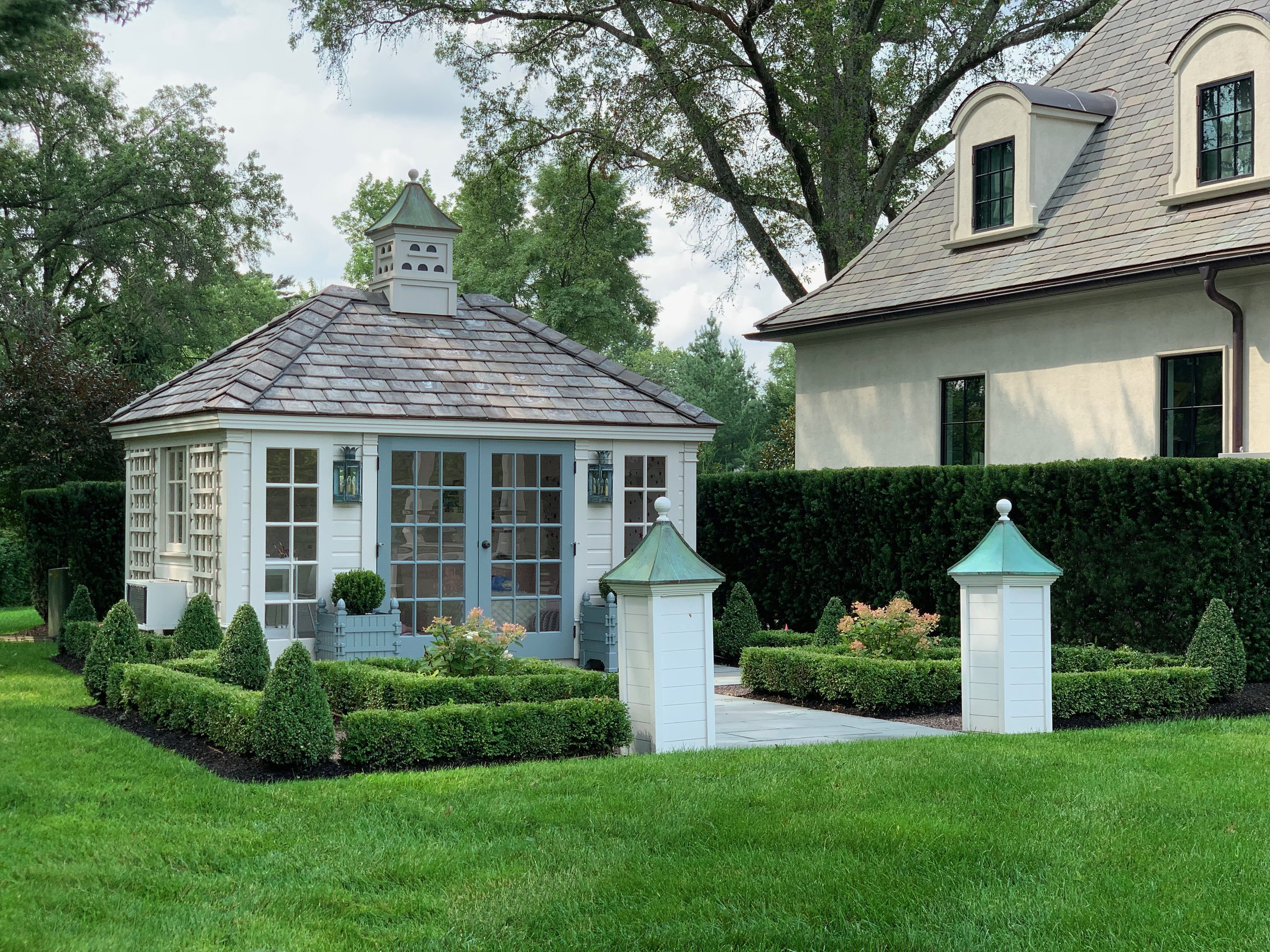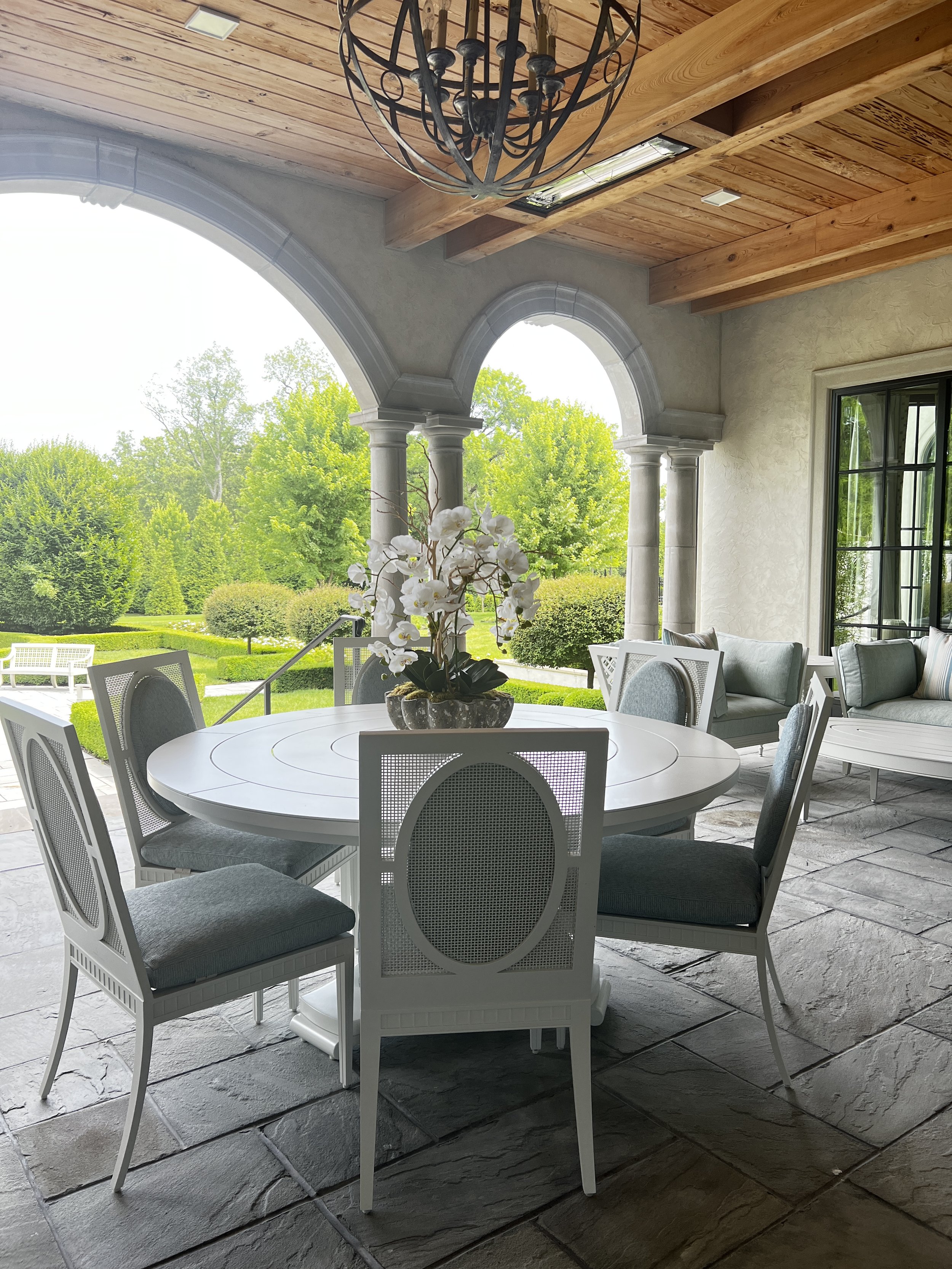The Jardin Estate
ST. LOUIS, MO
The Jardin Estate
ST. LOUIS, MO
Building on the original plan designed for the homeowner, we added several updates to the landscape as well as new outdoor rooms to create areas of interest, beauty, and functionality throughout the property. We began by adding layers to the existing planting beds to make the house feel finished, also adding new custom plant containers in a custom color throughout the property and in various shapes and proportions that fit the scale of the house.
-
Among the new areas created, was a new garden for the client’s “she-shed,” which serves to ground the structure and ties it in with the architecture of the main house. For this area, we designed sentinel posts to flank the walkway which lead through a small parterre garden to the French doors framed by custom planters. New garden rooms were designed to further complete the property,
Including a formal walled garden with sunken seating area, custom fountain and furnishings, pickleball courts with viewing terrace, and firepit seating, all providing the homeowner with places to host large gatherings or enjoy more intimate connections with family and friends.
The new pickleball court area with elevated terrace was designed to serve larger groups for friendly tournaments, watching the game or having a conversation while awaiting the next match. The adjacent seating area is designed with a firepit, offering a more casual place to gather by day, or by firelight at night.
Furniture plans, custom pieces and fabrics were selected for throughout the property, including the pool area, veranda, family terrace and new garden rooms mentioned above. The pool has been renovated with a new waterline tile with Greek Key design. Custom umbrellas and bespoke chaise lounges by the pool provide a Palm Beach “vibe” in shades of pinks and turquoise.
New furniture in the covered terraces off the rear of the house offer furniture for seating and dining areas in custom fabrics that provide for cozy and intimate gatherings, both relaxed and formal. Leading from the veranda to the circular area in front of a large fountain, we designed a group of four bespoke benches to frame the site and provide a gathering space at the center of the garden.
Surrounding the property we selected mature trees to frame the site and blend with the natural landscape and borrowed vistas as well as to screen unsightly views and create privacy.
PHOTOGRAPHER: MELISSA GERSTLE DESIGN









